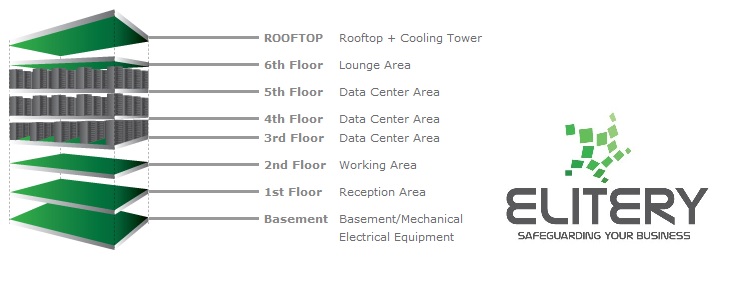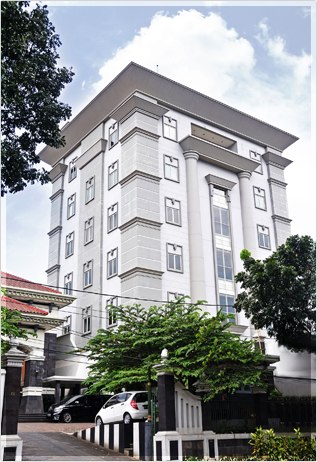Elitery Data Center Building Specifications
Keeping invaluable data safe and secure requires sophisticated hi-tech facilities. We go the extra mile to make sure your assets are protected with the latest, most reliable and cutting-edge technology. Your security is at the top of our priority list as we provide nothing but the best and well-equipped data center for your business. Here are our data center building specifications.

We designed each floor with un-parallel safety and security features to ensure data protection from any hazardous situation.
Data Center Floor Structure
Data Center Floor
- Gross Area: 1,320 m2 (13,200 ft2)
- Gross Raised Floor: 1,140 m2 (11,400 ft2)
Structure
- Data Center floor loading of 1 ton
- Reinforced Concrete Floor with Fire and Water Resistance applied Floor
- 5 meters slabs to slabs Height Flooring
- 0.8 meter high 1 ton Raised floor with anti static tiles
- Dual Feed Chilled water pipe on ring topology Under Raised Floor
- Dual Feed Zonning Power Distribution System Under Raised Floor
- Pre Action FM 200 Above & Under Raised Floor
- Smoke, Heat & water Detection system above & Under Raised
- Redundant Dual Coil CRAC Parameter Cooling
- Separated Utility from Datacenter Floor
- State of the art Access Door System
- State of the art CCTV and Surveillance System
Elitery Data Center Building Structure

[Gross Area: 5,000 m2 (50,000 ft2)
- Integrated Building Management System
- Concurrently Maintainable Building
- Multiple Separated M&E Rooms with redundant AHU units
- Dual Redundancy Chilled Water System
- Dual Redundancy Cooling Tower System
- Dual Redundancy Pump System
- Special Design Diesel Generators Room
- 216.000 Liters Diesel Tanks
- 100,000 Liters makeup Water Tanks
- 100,000 Liters Hydrant Water Tanks
- 100,000 Liters Ground Water Tanks
- Reinforced Concrete Structure building with Fire resistance walls
- Earthquake Resistance Building up to 8.5 Richter Scale
- 5.0 m slab to slab height
- Column spacing primarily based on 7 and 8.5m grid
- Bomb, Bullet and Quake resistance window
- Dual Separated and compartment Raisers
- Passenger/Cargo Lift 1600 kg (2×2 meters internal dimension)
- Positive Air Intake Building
From a series of plans and strategic planning, as well as the selection of an appropriate location for building a data center, Elitery can be the best partner of your company disaster mitigation solutions.
